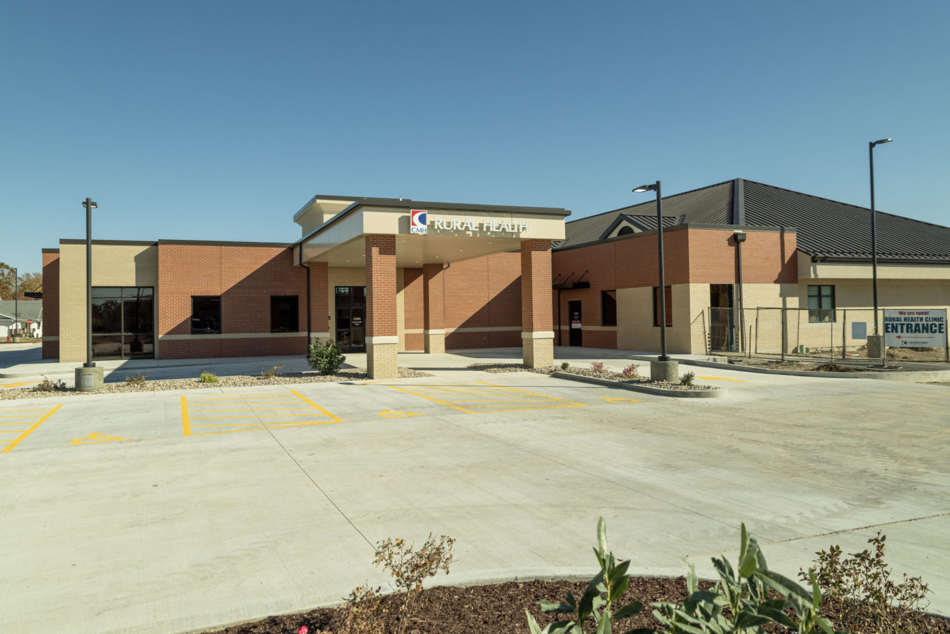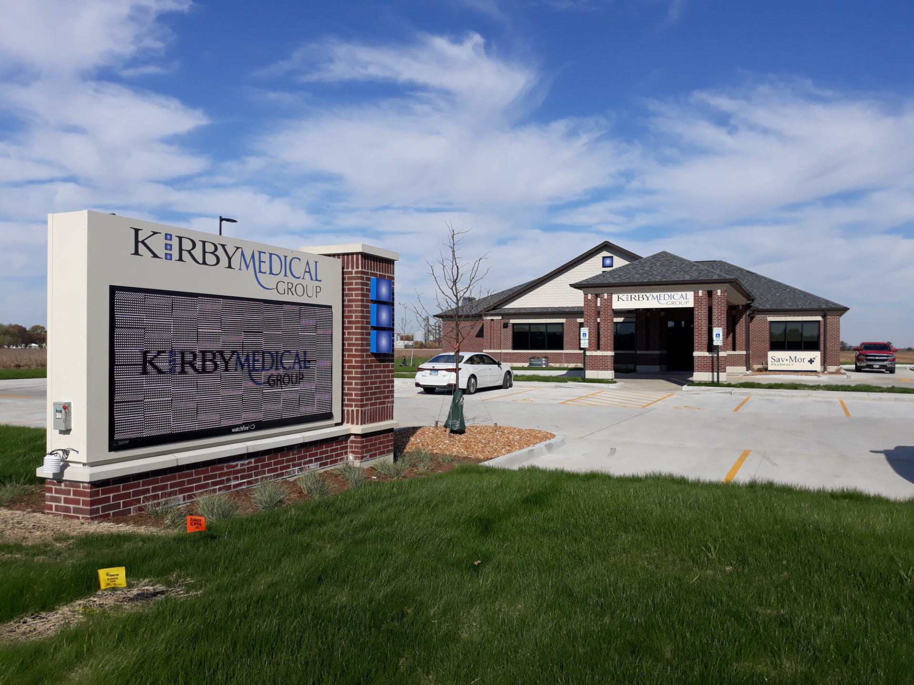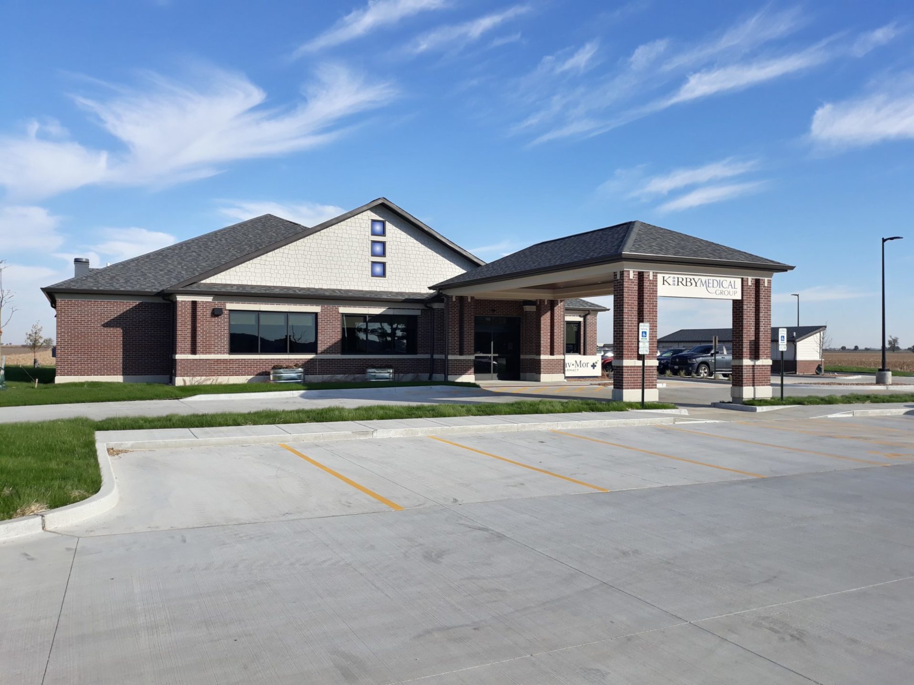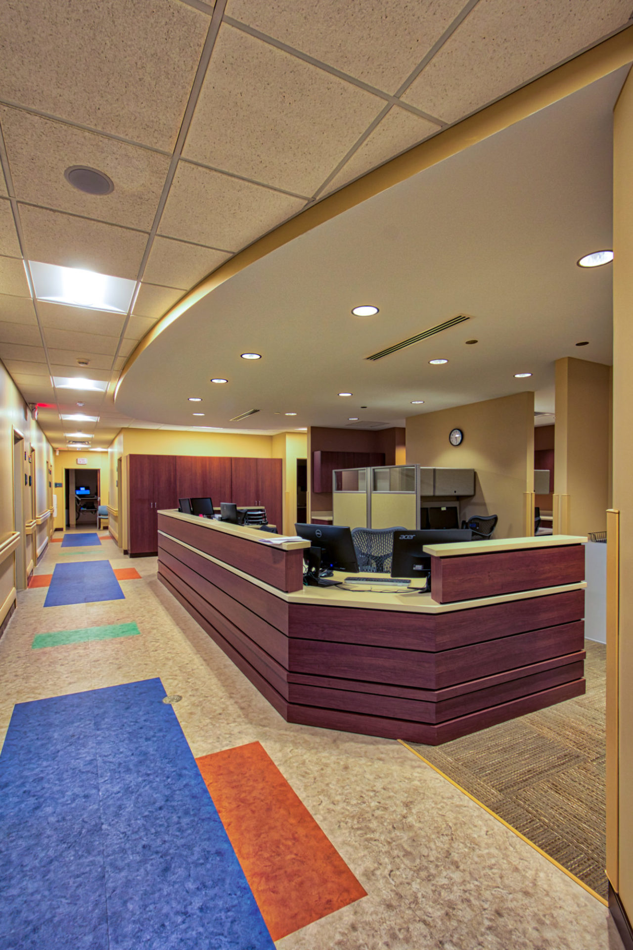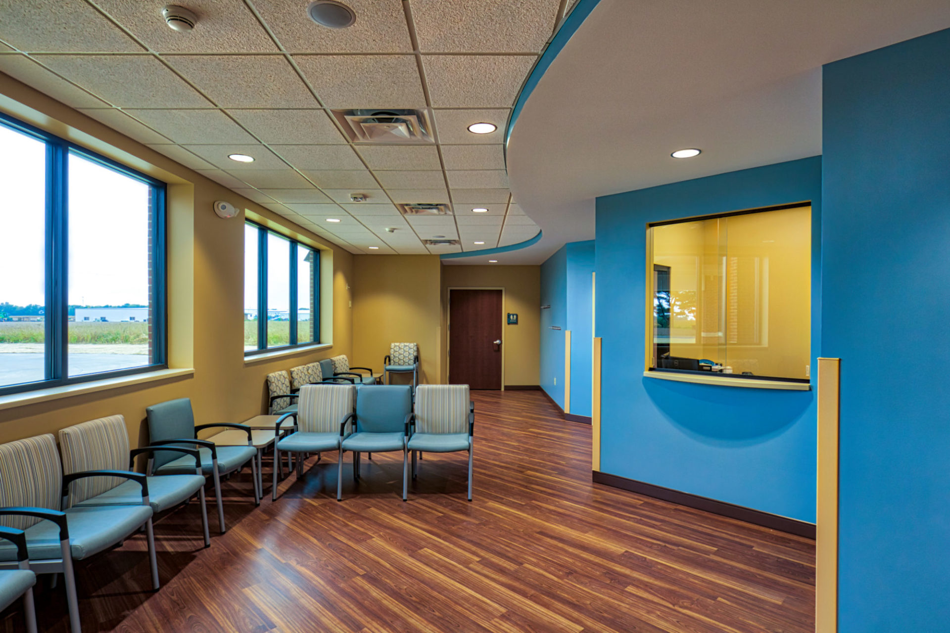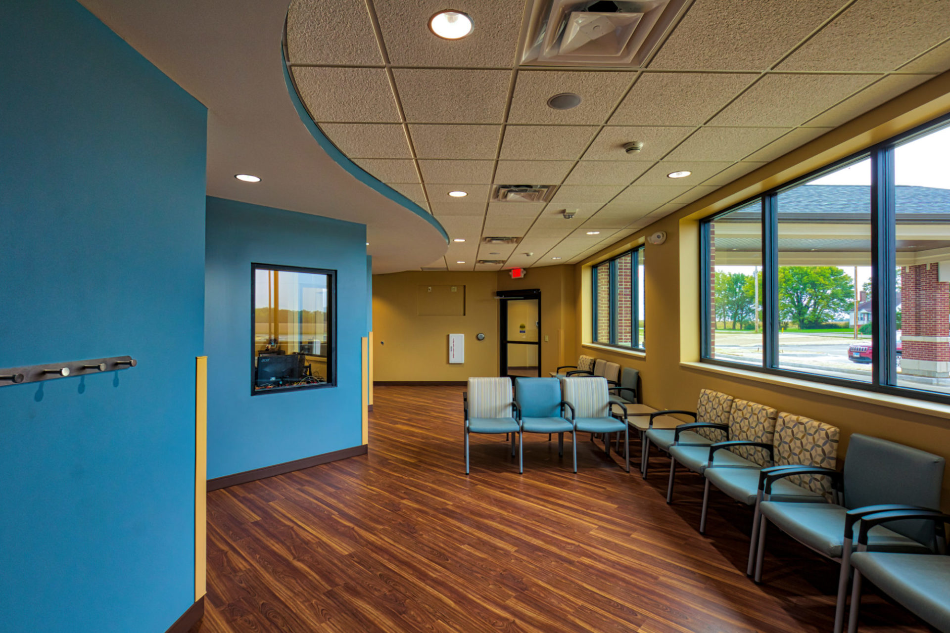Grunloh Construction served as the General Contractor for a 6,900 sq ft new building. It also includes a 460 sq ft horse shelter for the convenience of the local community.
The buildings consisted of Concrete foundations with slab on grade. A hybrid of structural steel and wood framed construction. The Exterior is made up of aluminum storefront, masonry veneer, Hardie plank siding, and some EIFs detailing. Dimensional asphalt shingles keep everything watertight and the parking lot consists of concrete paving and gutter system.
What Do You
Want to Build?
Similar Projects
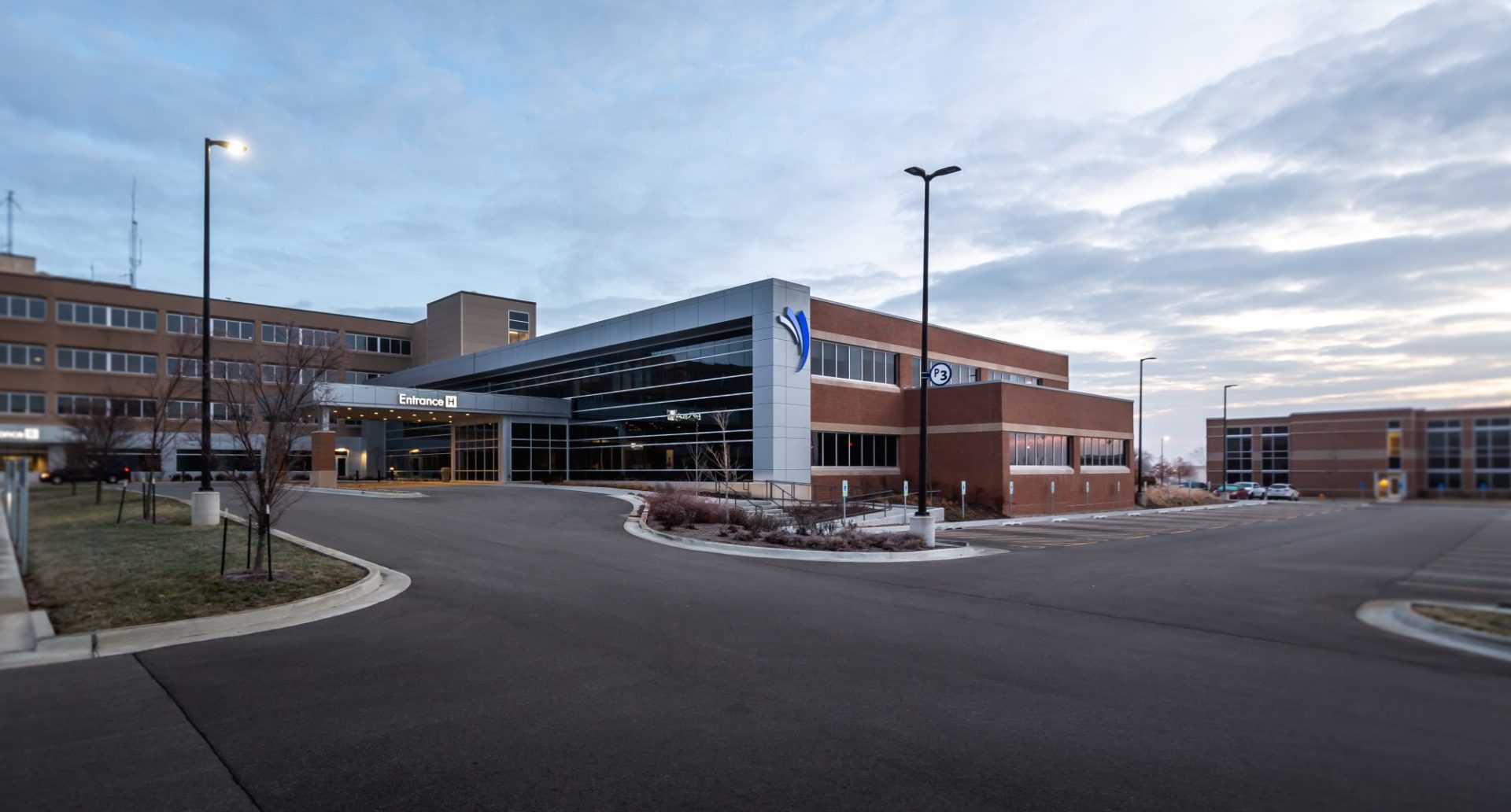
Sarah Bush Lincoln Health System
view project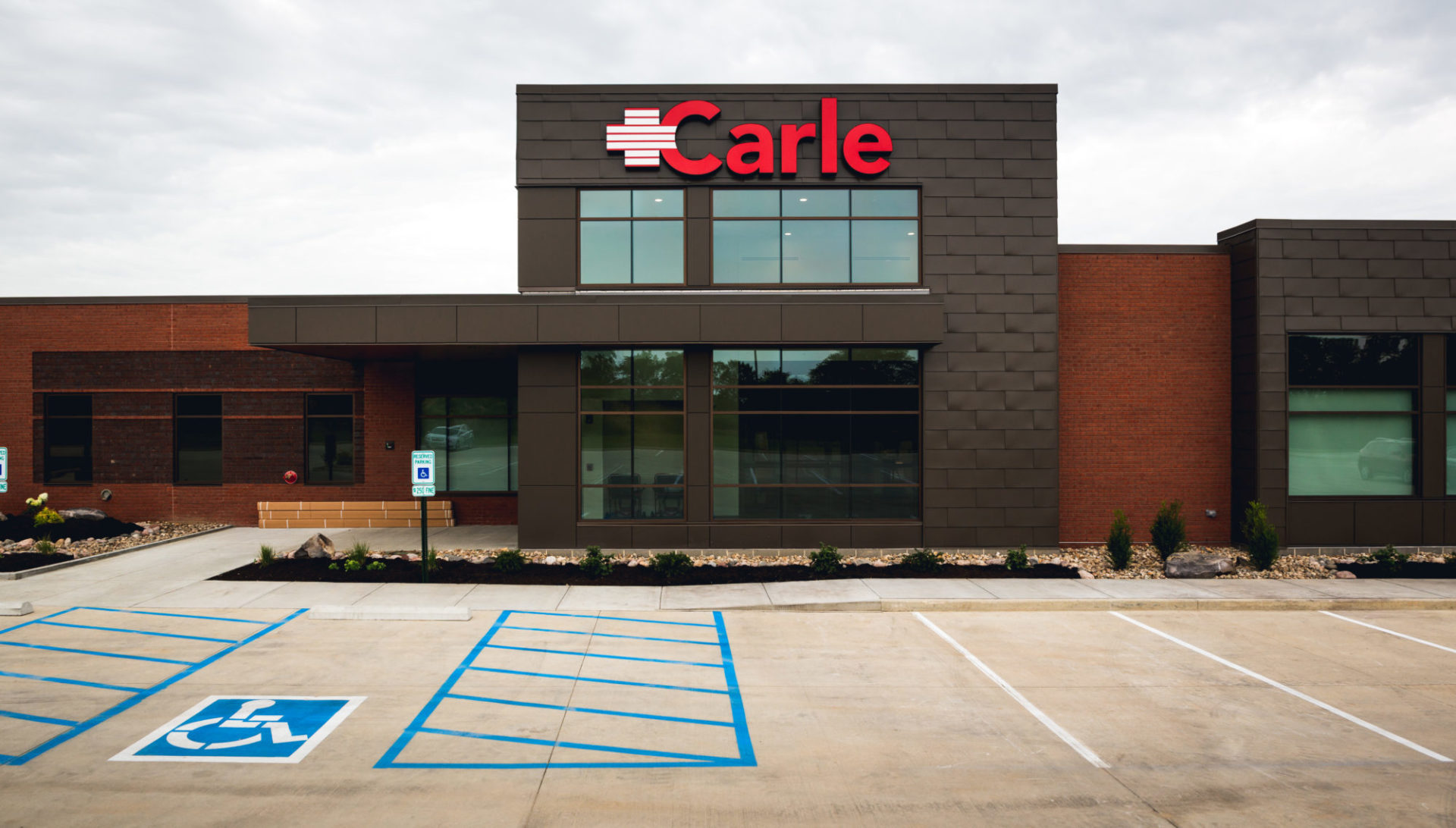
Olney Carle Clinic
view project