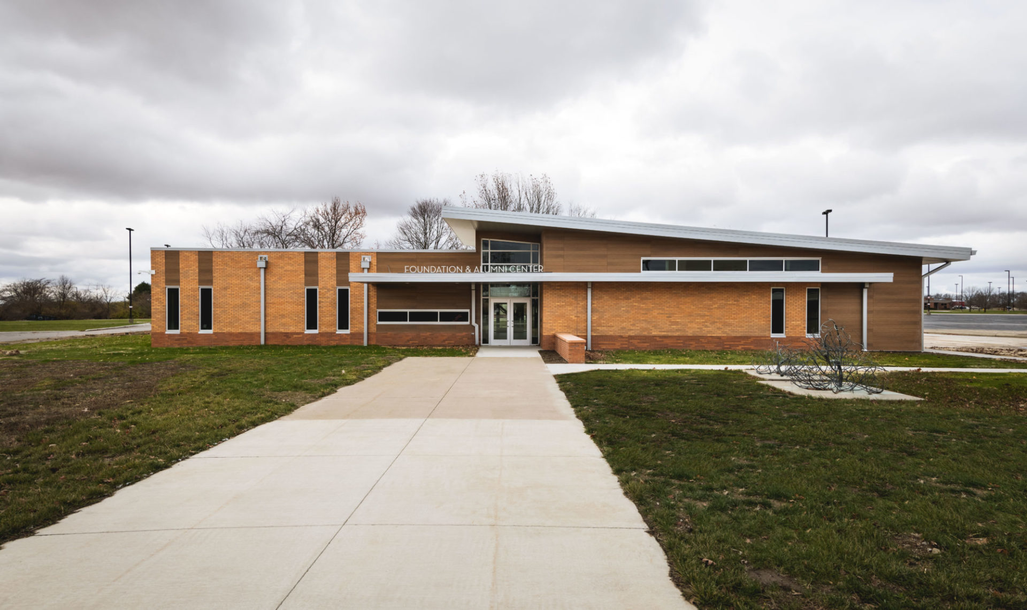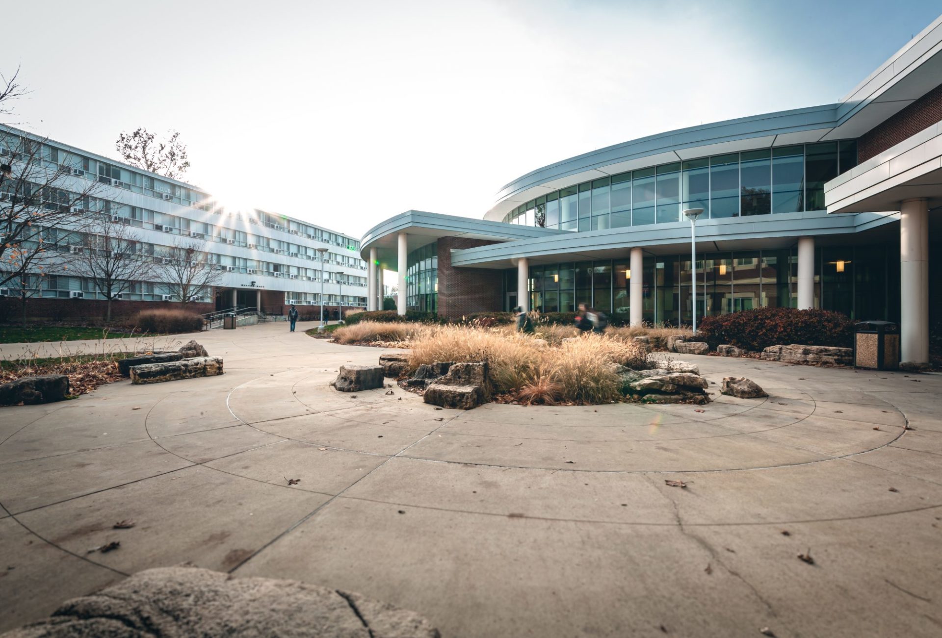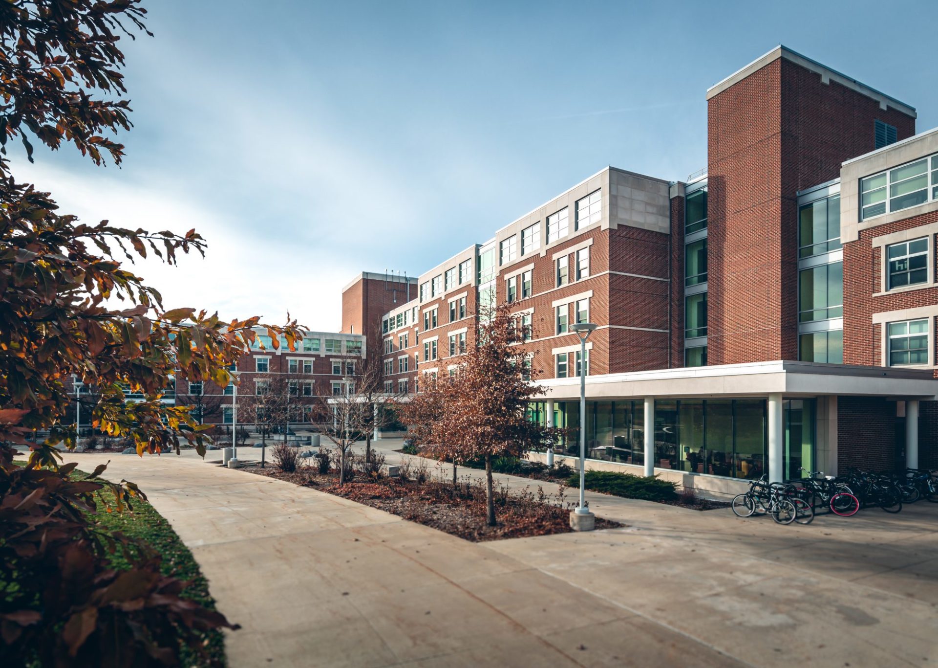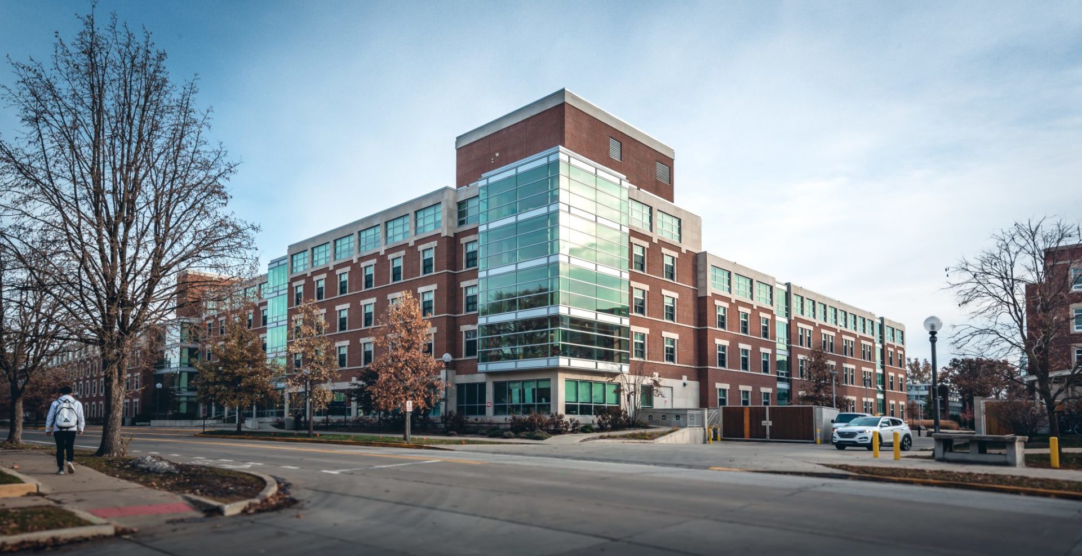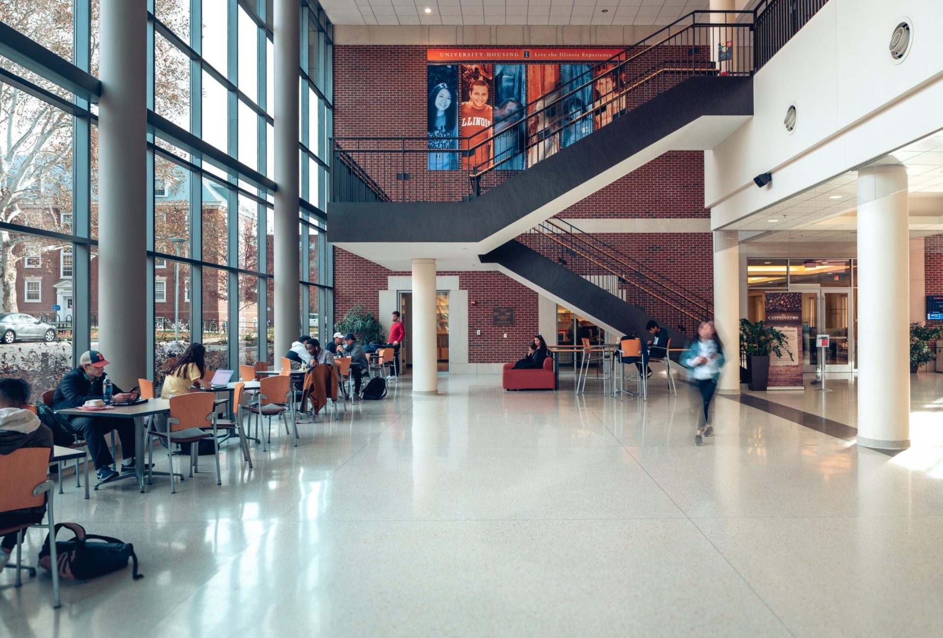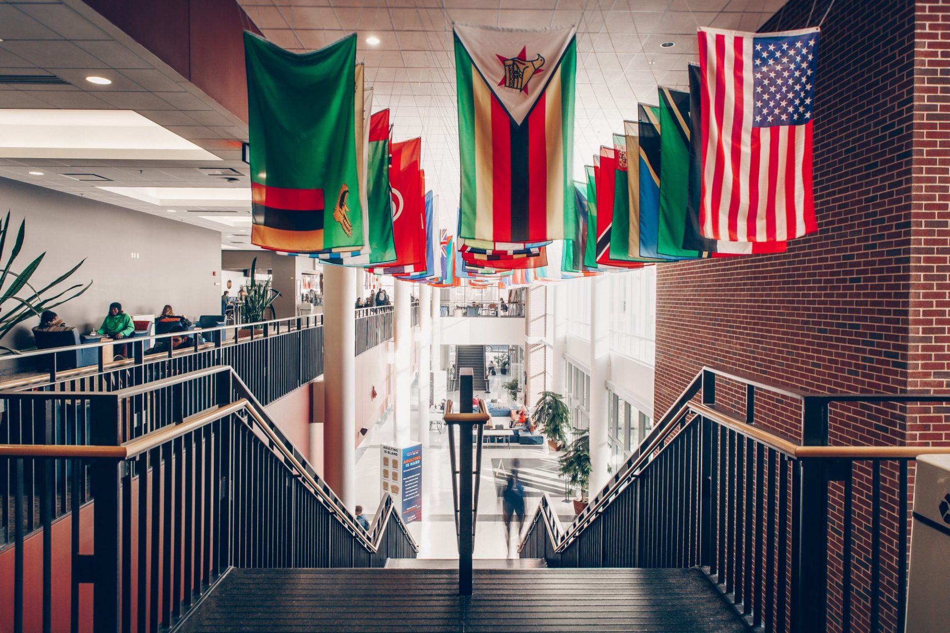This $80 million project consisted of a new 155,000 sq. ft., 484 bed, LEED® Gold certified residence hall in addition to dining hall, and common areas. The exterior design of this new residence hall needed to blend in and reflect that of the first two residence halls, with similar proportions of brick, stone trim and glazing scaled to a four or five-story building. Additional site work included utilities, stormwater retention system, and landscaping.
What Do You
Want to Build?
Similar Projects
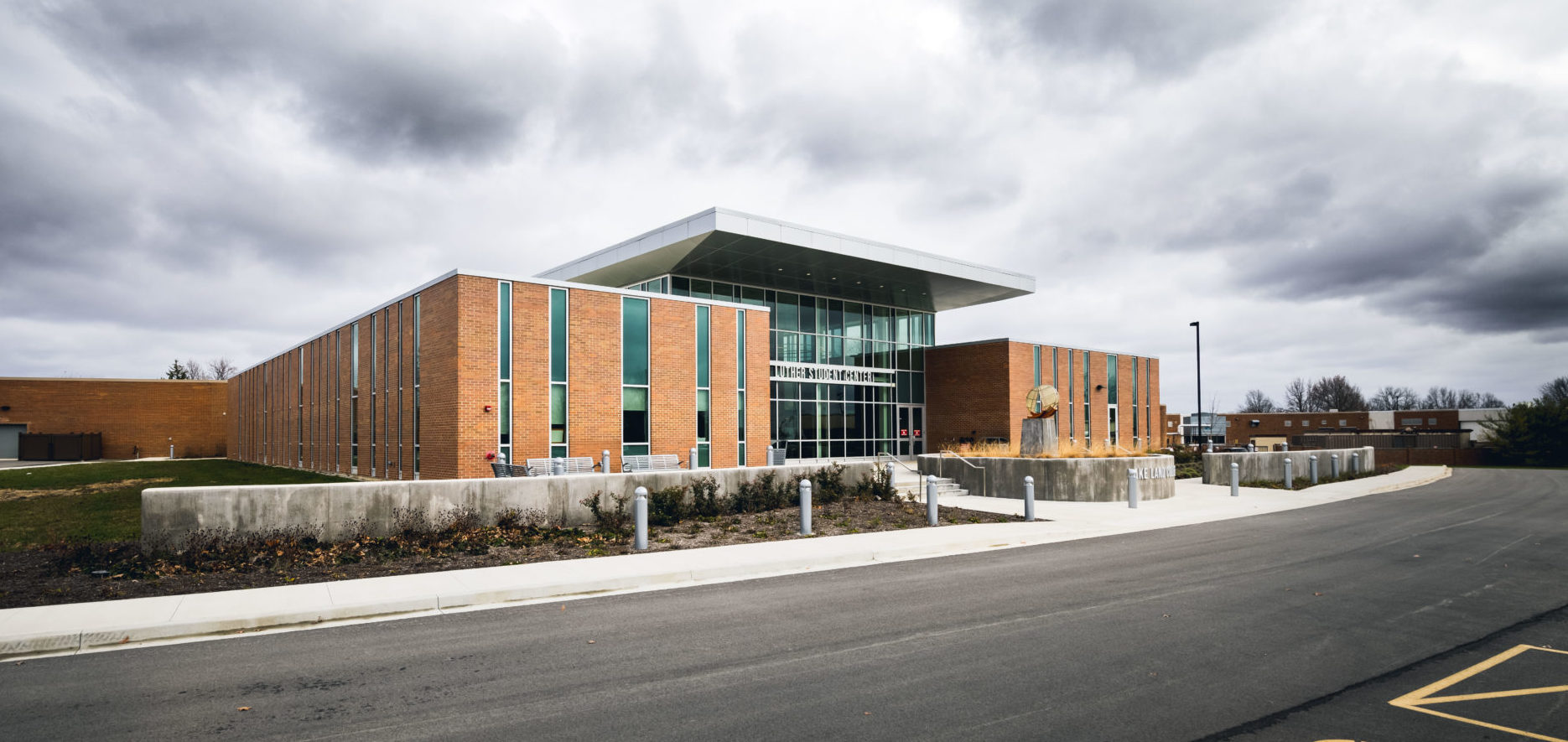
Lakeland College – Luther Student Center
view project
Memorial Stadium North Stands
view project