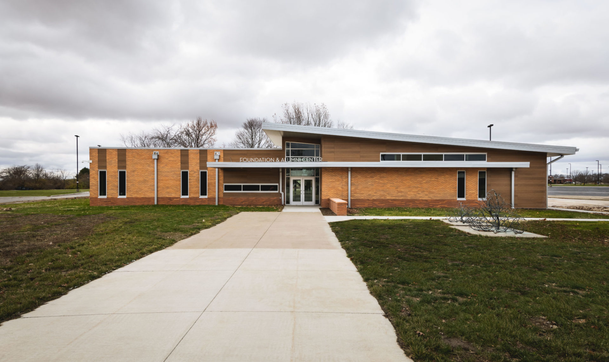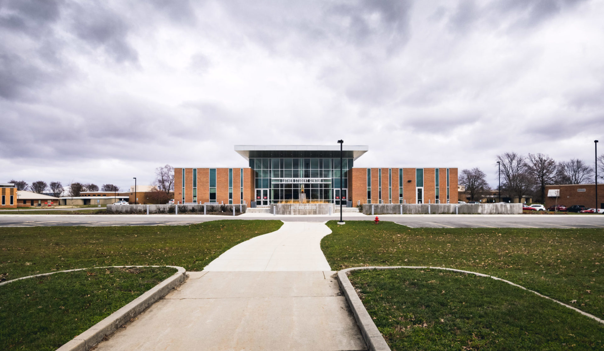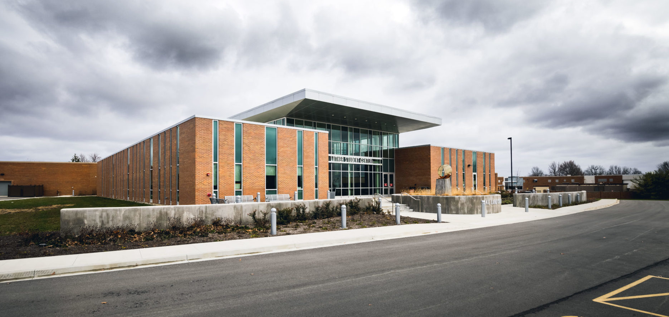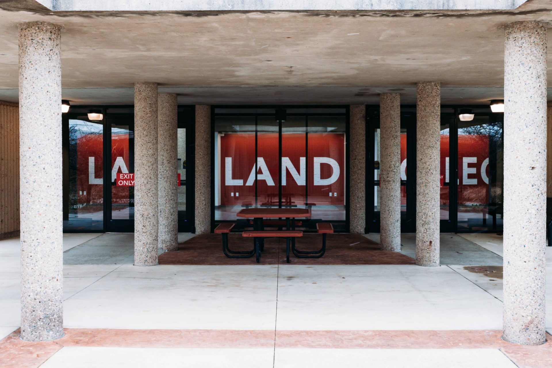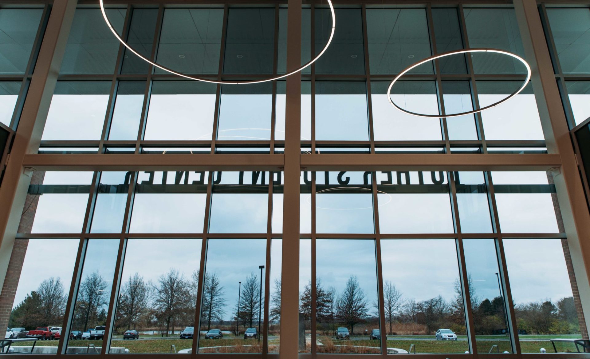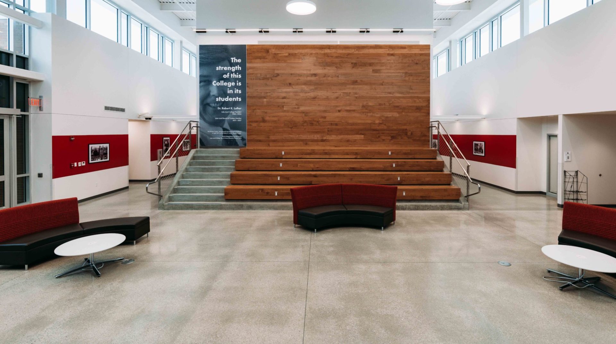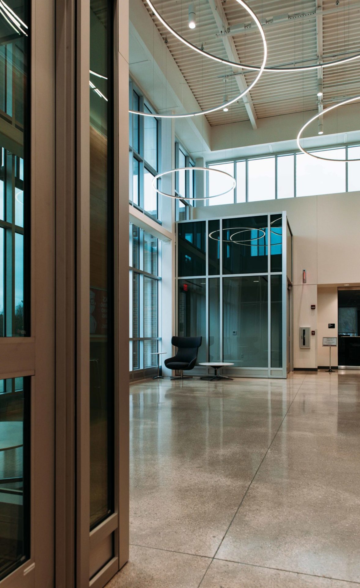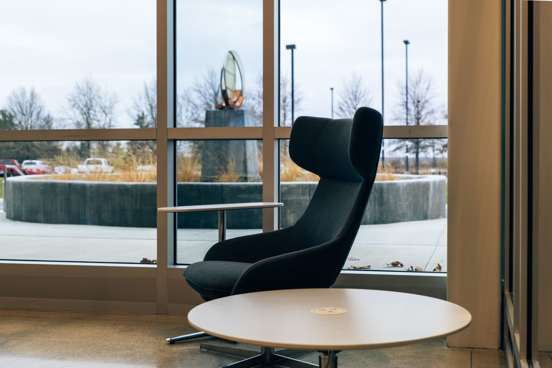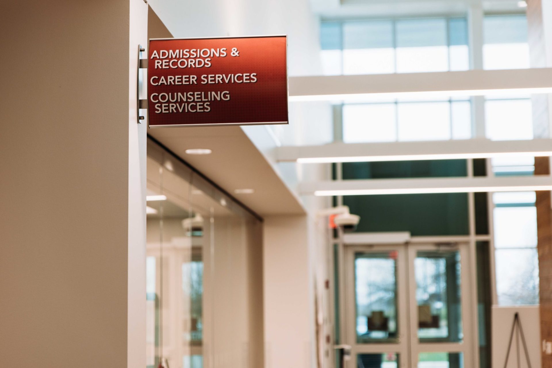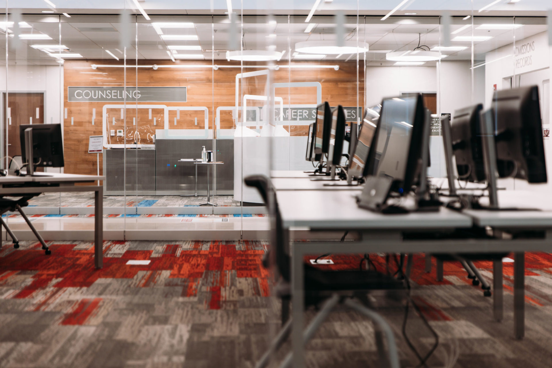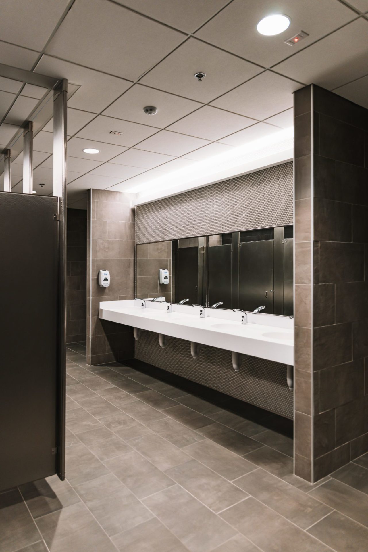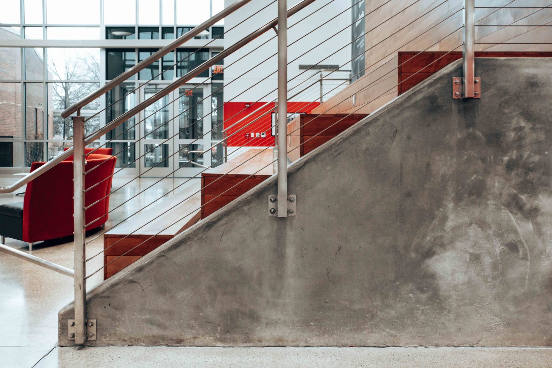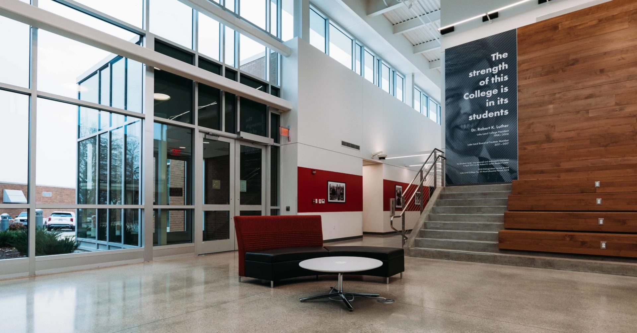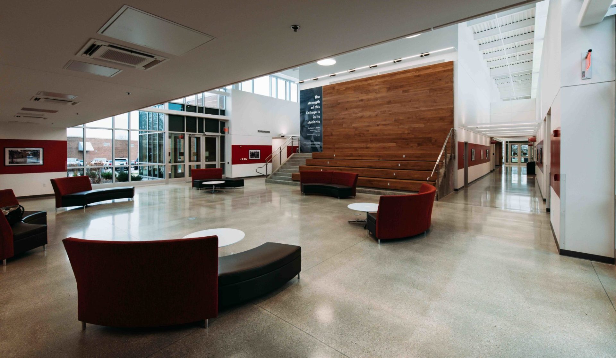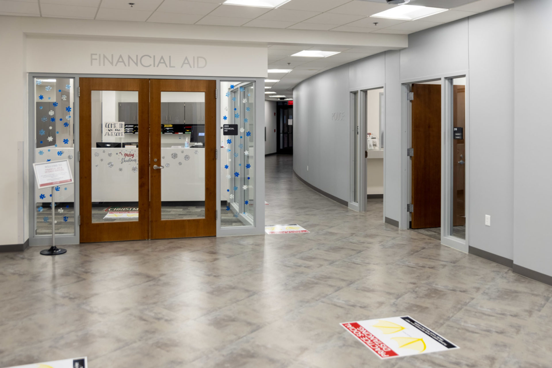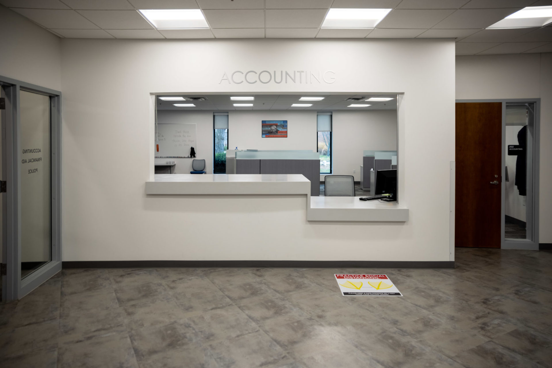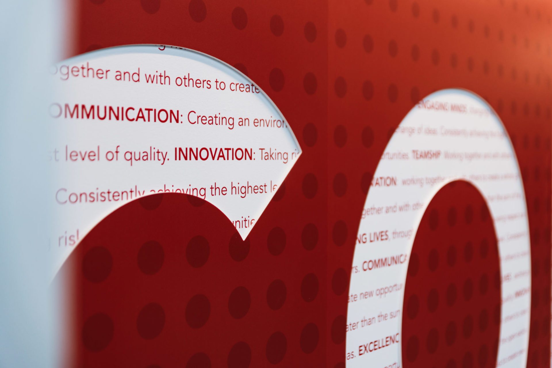The 19,000 square-foot addition and 26,000-square-foot renovation creates a new campus “front door” on the southwest side of campus and unites all student service functions.
Named after Lakeland’s longest-standing President Dr. Luther this state of the art facility will welcome Lakeland students for years to come
The addition was constructed with a concrete foundation, Steel superstructure with 17’ “floating canopy”, metal stud, and gypsum exterior walls with Masonry and Curtainwall exterior façade. The roof is designed to carry future solar panels to continue the College’s commitment to sustainable energy.
What Do You
Want to Build?
Similar Projects

Memorial Stadium North Stands
view project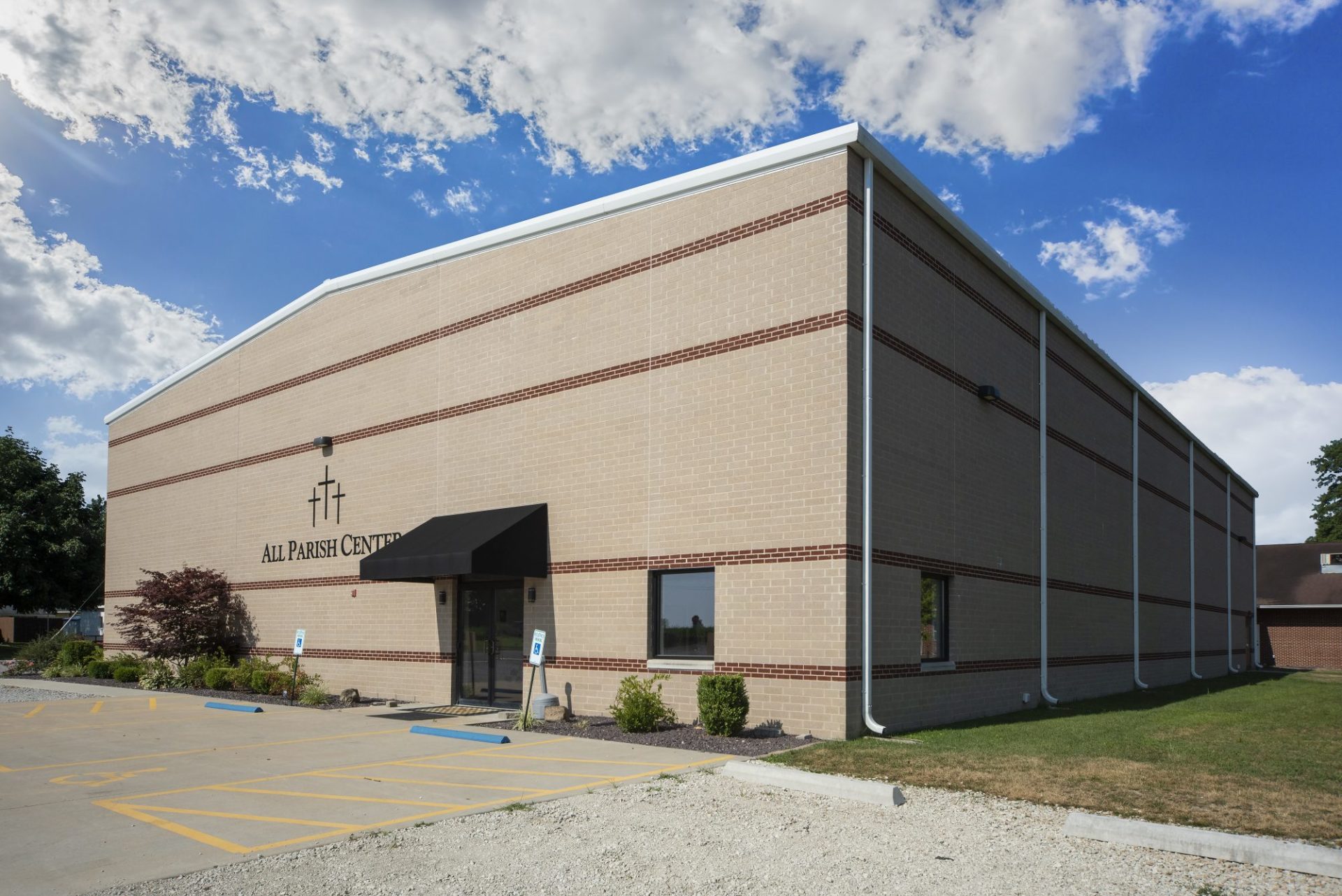
Saint Michael Parish Center & Gymnasium
view project