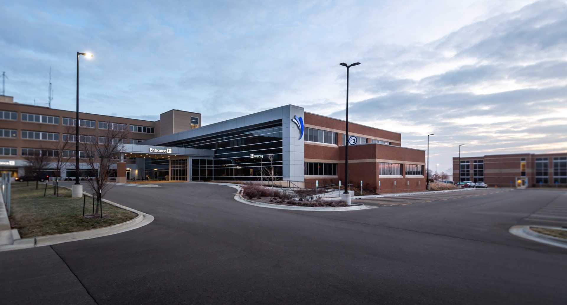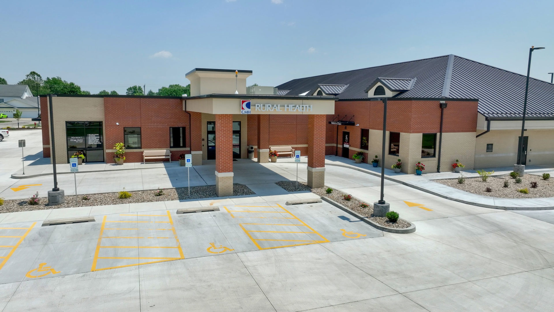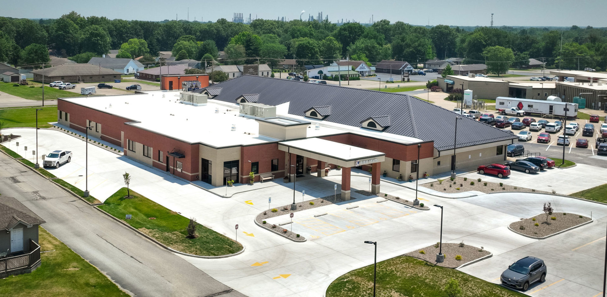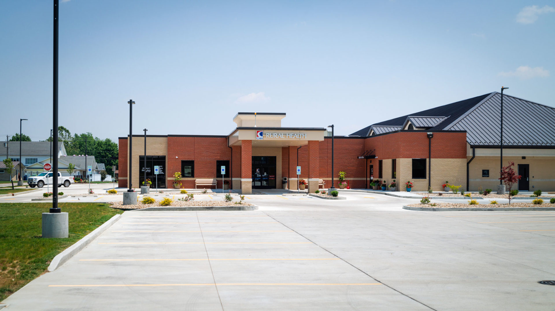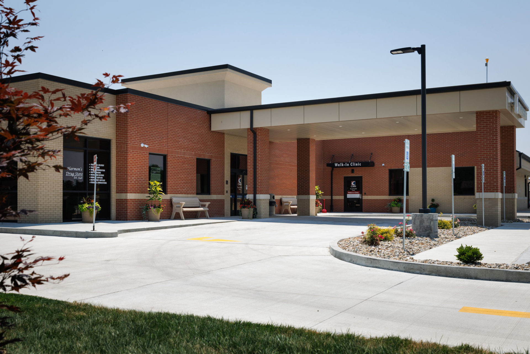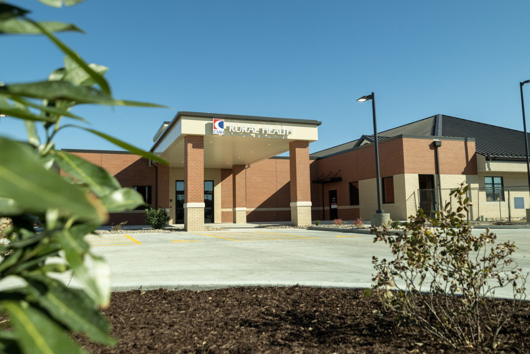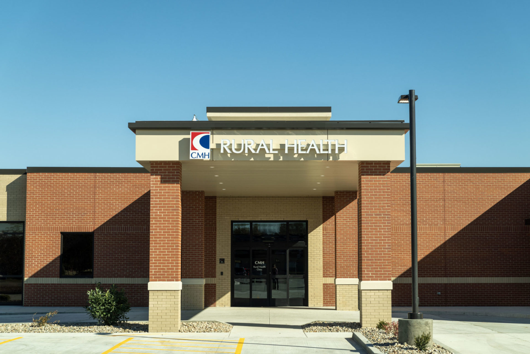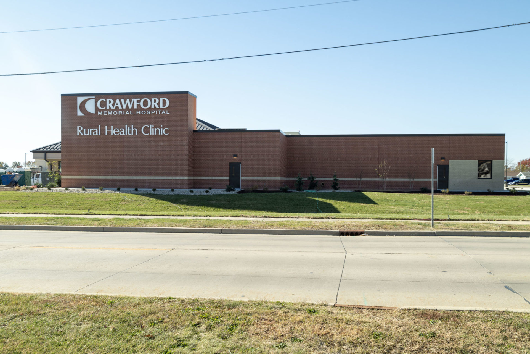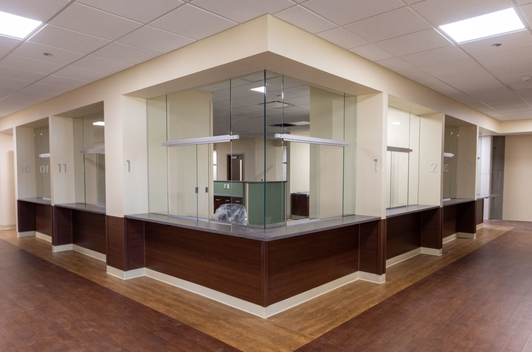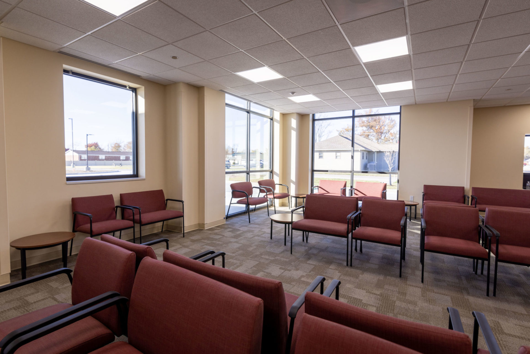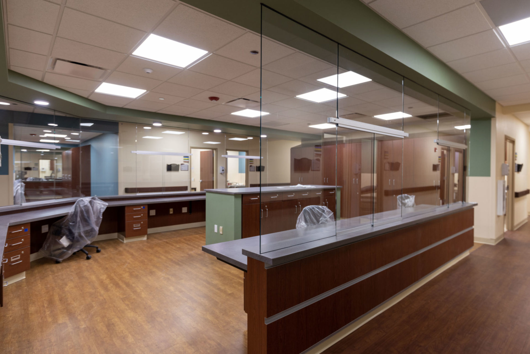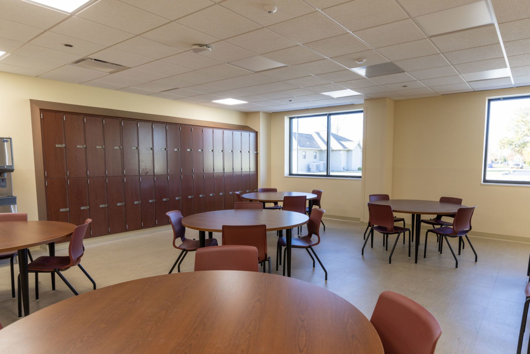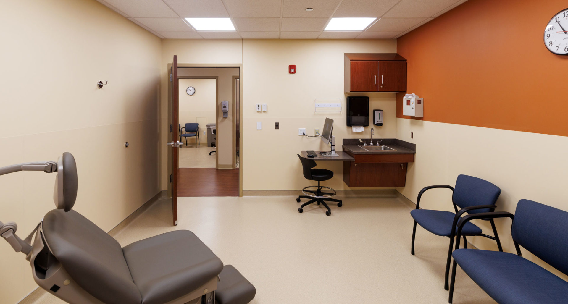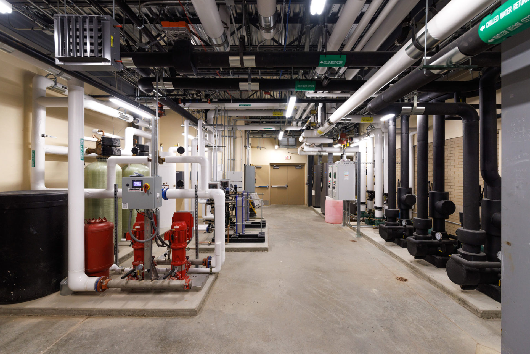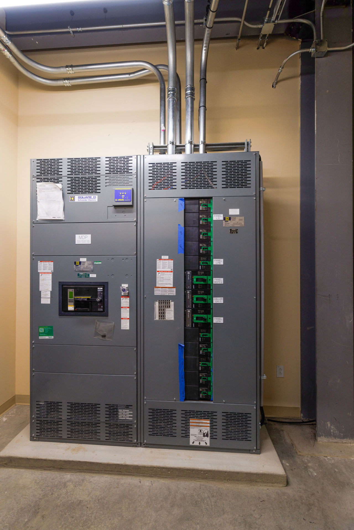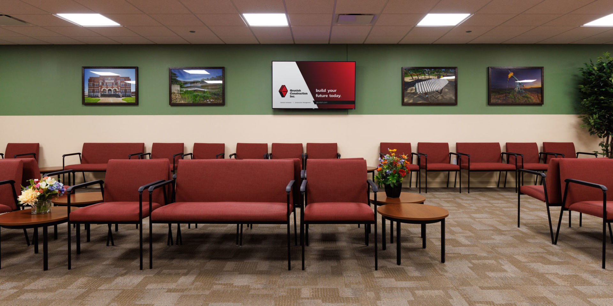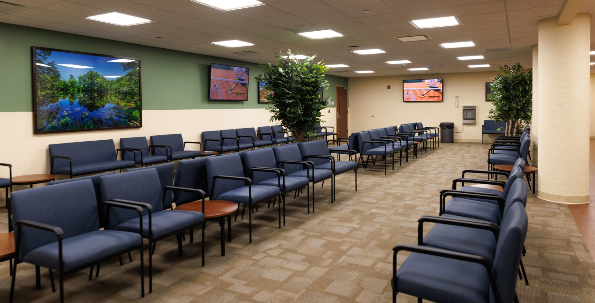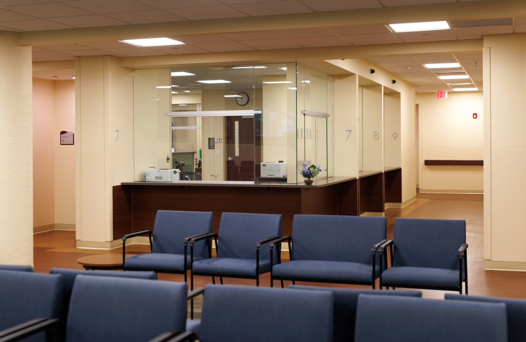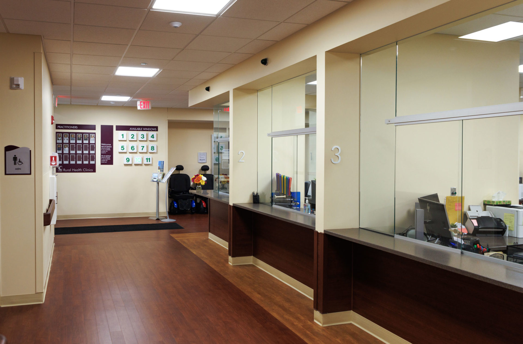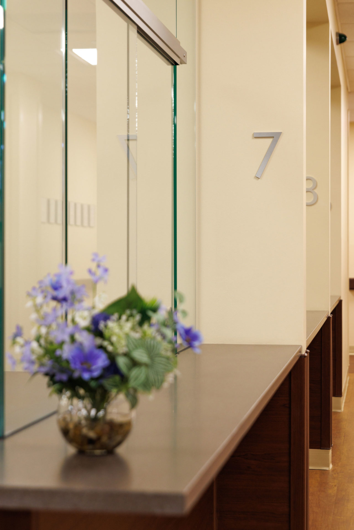Crawford Memorial Hospital entrusted Grunloh Construction Inc with expanding their campus Rural Health Clinic with a 4 phase Project. Phase 1 consisted of a new 30,000 sq ft Concrete parking lot and site access to allow the construction of the future addition.
Phase 2 was a 15,000 sq ft steel framed addition with TPO roof, EIFS accents, Brick/Masonry Veneer. The interior finishes throughout included wall protection, handrails and bumpers, extensive casework, and luxury vinyl plank flooring with Carpet tiles. It also included a completely updated HVAC system for the addition and existing building. Added procedure rooms, labs, Nurse stations, and a new pharmacy will allow them to service their clients for years to come.
Phases 3 and 4 were combined with help and coordination from the owner. Those two phases consisted of a complete gut and remodel of the existing 12,000 sq ft facility down to the concrete floors. A new updated layout and finishes were provided to improve efficiency and match the new addition.
What Do You
Want to Build?
Similar Projects
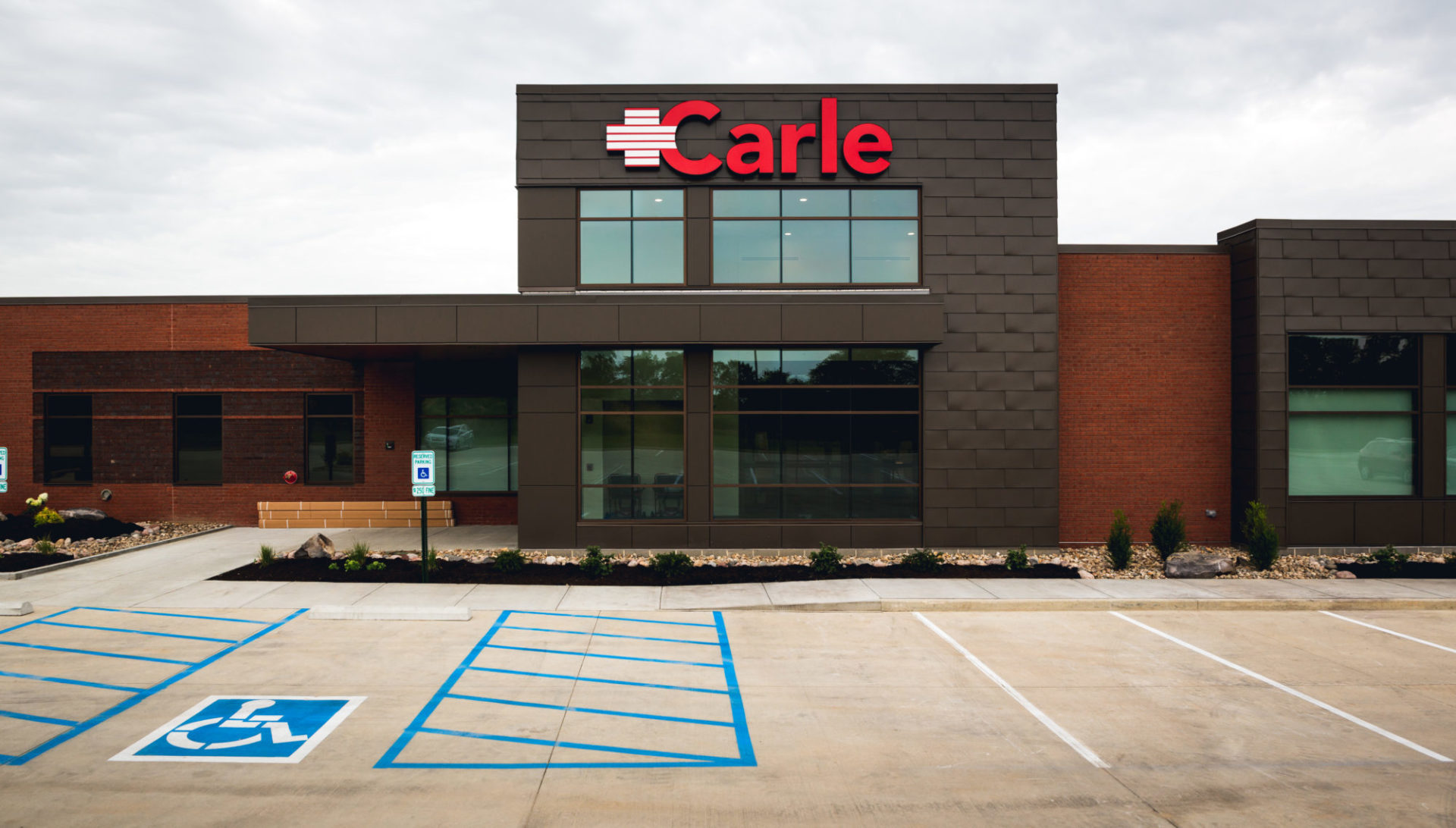
Olney Carle Clinic
view project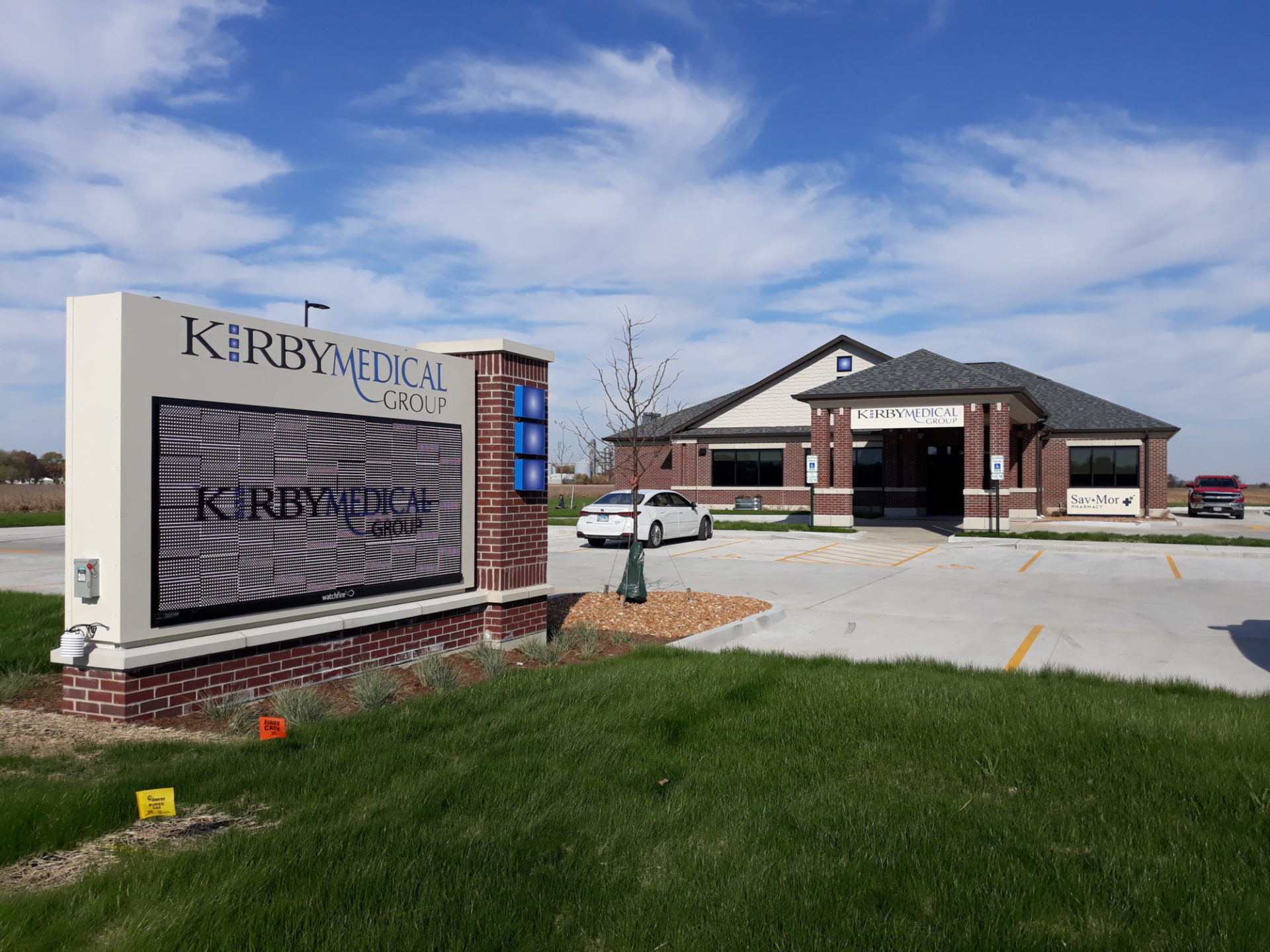
Kirby Medical Group – Atwood
view project